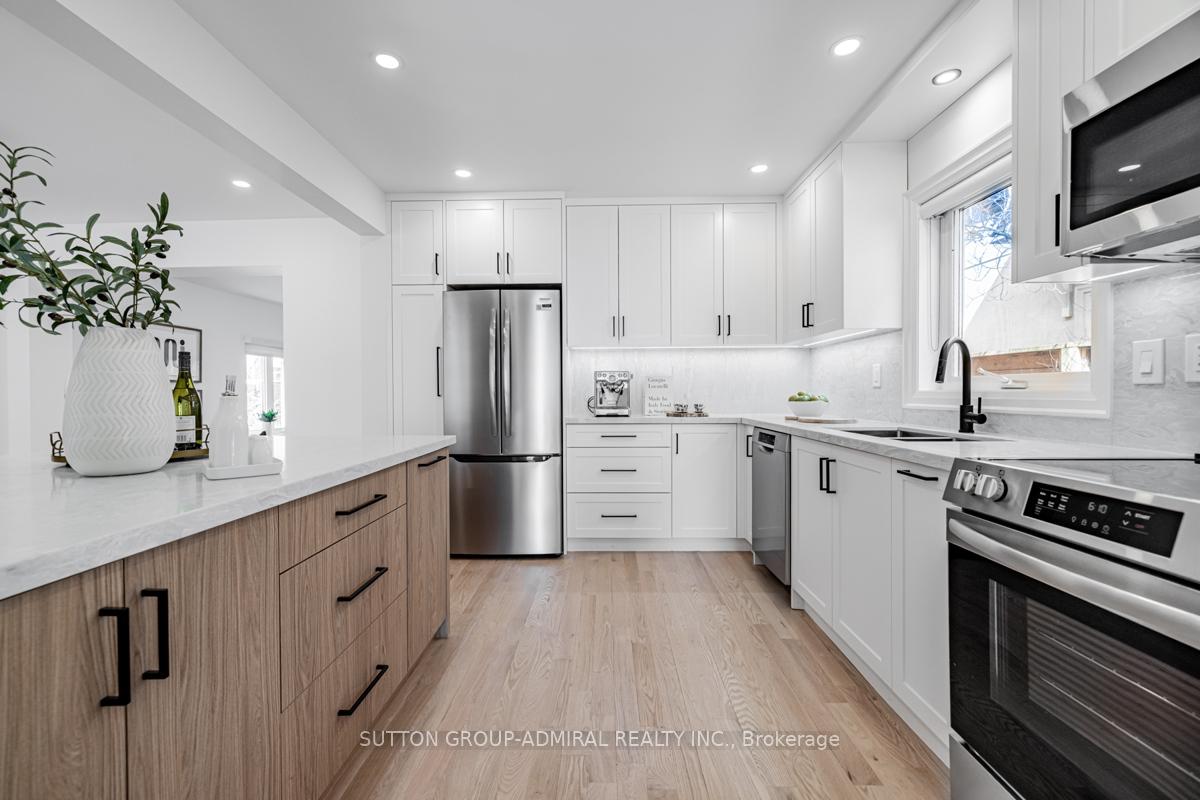Maria Tompson
Sales Representative
Your Company Name , Brokerage
Independently owned and operated.
sales@bestforagents.com
Hi! This plugin doesn't seem to work correctly on your browser/platform.
Price
$2,595,000
Taxes:
$8,988.94
Occupancy by:
Vacant
Address:
248 Sandringham Driv , Toronto, M3H 1G3, Toronto
Directions/Cross Streets:
AVENUE ROAD / HIGHWAY 401 / BATHRUST STREET
Rooms:
8
Rooms +:
1
Bedrooms:
4
Bedrooms +:
0
Washrooms:
4
Family Room:
T
Basement:
Finished
Level/Floor
Room
Length(ft)
Width(ft)
Descriptions
Room
1 :
Main
Living Ro
13.68
15.81
Hardwood Floor, Picture Window, Pot Lights
Room
2 :
Main
Dining Ro
11.41
9.25
Hardwood Floor, Pantry, Open Concept
Room
3 :
Main
Kitchen
21.48
12.69
Hardwood Floor, Centre Island, Renovated
Room
4 :
Main
Family Ro
20.07
14.43
Hardwood Floor, W/O To Yard, Fireplace
Room
5 :
Second
Primary B
14.76
13.12
Hardwood Floor, 4 Pc Ensuite, Walk-In Closet(s)
Room
6 :
Second
Bathroom
6.86
7.28
Marble Floor, 4 Pc Ensuite, Heated Floor
Room
7 :
Second
Bedroom 2
7.22
11.38
Hardwood Floor, Closet
Room
8 :
Second
Bedroom 3
9.41
9.09
Hardwood Floor, Double Closet
Room
9 :
Second
Bedroom 4
12.50
13.15
Hardwood Floor, Double Closet
Room
10 :
Basement
Laundry
11.74
6.33
Ceramic Floor, Laundry Sink
Room
11 :
Basement
Recreatio
12.17
17.12
3 Pc Bath
No. of Pieces
Level
Washroom
1 :
2
Main
Washroom
2 :
4
Second
Washroom
3 :
3
Basement
Washroom
4 :
0
Washroom
5 :
0
Washroom
6 :
2
Main
Washroom
7 :
4
Second
Washroom
8 :
3
Basement
Washroom
9 :
0
Washroom
10 :
0
Washroom
11 :
2
Main
Washroom
12 :
4
Second
Washroom
13 :
3
Basement
Washroom
14 :
0
Washroom
15 :
0
Property Type:
Detached
Style:
2-Storey
Exterior:
Brick
Garage Type:
Attached
(Parking/)Drive:
Available
Drive Parking Spaces:
3
Parking Type:
Available
Parking Type:
Available
Pool:
None
CAC Included:
N
Water Included:
N
Cabel TV Included:
N
Common Elements Included:
N
Heat Included:
N
Parking Included:
N
Condo Tax Included:
N
Building Insurance Included:
N
Fireplace/Stove:
Y
Heat Type:
Forced Air
Central Air Conditioning:
Central Air
Central Vac:
N
Laundry Level:
Syste
Ensuite Laundry:
F
Sewers:
Sewer
Percent Down:
5
10
15
20
25
10
10
15
20
25
15
10
15
20
25
20
10
15
20
25
Down Payment
$
$
$
$
First Mortgage
$
$
$
$
CMHC/GE
$
$
$
$
Total Financing
$
$
$
$
Monthly P&I
$
$
$
$
Expenses
$
$
$
$
Total Payment
$
$
$
$
Income Required
$
$
$
$
This chart is for demonstration purposes only. Always consult a professional financial
advisor before making personal financial decisions.
Although the information displayed is believed to be accurate, no warranties or representations are made of any kind.
SUTTON GROUP-ADMIRAL REALTY INC.
Jump To:
--Please select an Item--
Description
General Details
Room & Interior
Exterior
Utilities
Walk Score
Street View
Map and Direction
Book Showing
Email Friend
View Slide Show
View All Photos >
Virtual Tour
Affordability Chart
Mortgage Calculator
Add To Compare List
Private Website
Print This Page
At a Glance:
Type:
Freehold - Detached
Area:
Toronto
Municipality:
Toronto C07
Neighbourhood:
Lansing-Westgate
Style:
2-Storey
Lot Size:
x 125.06(Feet)
Approximate Age:
Tax:
$8,988.94
Maintenance Fee:
$0
Beds:
4
Baths:
4
Garage:
0
Fireplace:
Y
Air Conditioning:
Pool:
None
Locatin Map:
Listing added to compare list, click
here to view comparison
chart.
Inline HTML
Listing added to compare list,
click here to
view comparison chart.
Listing added to your favorite list


