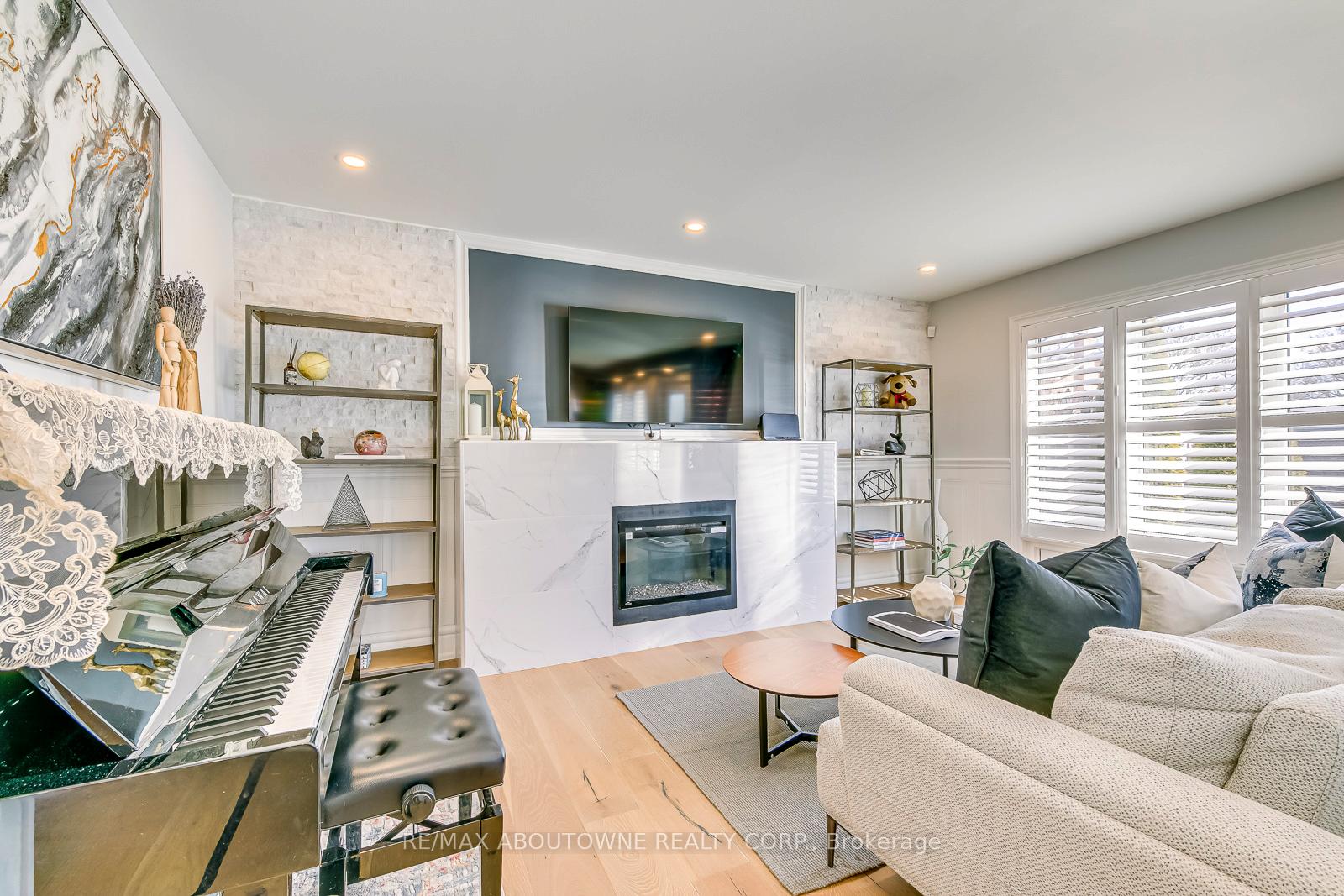Maria Tompson
Sales Representative
Your Company Name , Brokerage
Independently owned and operated.
sales@bestforagents.com
Hi! This plugin doesn't seem to work correctly on your browser/platform.
Price
$1,849,900
Taxes:
$6,438.98
Occupancy by:
Owner
Address:
322 MARY Stre , Oakville, L6K 3P6, Halton
Acreage:
< .50
Directions/Cross Streets:
Dorval and Rebecca
Rooms:
11
Rooms +:
4
Bedrooms:
4
Bedrooms +:
1
Washrooms:
4
Family Room:
T
Basement:
Finished
Level/Floor
Room
Length(ft)
Width(ft)
Descriptions
Room
1 :
Main
Kitchen
15.97
10.99
Open Concept, Centre Island, B/I Appliances
Room
2 :
Main
Dining Ro
16.47
10.56
Hardwood Floor, W/O To Patio
Room
3 :
Main
Living Ro
13.05
12.14
Hardwood Floor, B/I Shelves, Overlooks Frontyard
Room
4 :
Main
Family Ro
15.48
11.32
Hardwood Floor, Fireplace, Overlooks Garden
Room
5 :
Main
Laundry
10.99
7.58
Ceramic Floor
Room
6 :
Second
Bedroom
13.38
9.15
Hardwood Floor
Room
7 :
Second
Bedroom
9.48
12.40
Hardwood Floor
Room
8 :
Second
Bedroom
11.15
10.40
Hardwood Floor
Room
9 :
Second
Bathroom
0
0
Room
10 :
Second
Primary B
17.48
11.91
Hardwood Floor
Room
11 :
Basement
Office
11.38
9.91
Laminate
Room
12 :
Basement
Family Ro
28.47
14.14
Laminate
Room
13 :
Basement
Bathroom
0
0
Room
14 :
Basement
Bedroom
11.97
11.74
Laminate
No. of Pieces
Level
Washroom
1 :
2
Main
Washroom
2 :
4
Second
Washroom
3 :
3
Second
Washroom
4 :
3
Basement
Washroom
5 :
0
Washroom
6 :
2
Main
Washroom
7 :
4
Second
Washroom
8 :
3
Second
Washroom
9 :
3
Basement
Washroom
10 :
0
Washroom
11 :
2
Main
Washroom
12 :
4
Second
Washroom
13 :
3
Second
Washroom
14 :
3
Basement
Washroom
15 :
0
Washroom
16 :
2
Main
Washroom
17 :
4
Second
Washroom
18 :
3
Second
Washroom
19 :
3
Basement
Washroom
20 :
0
Property Type:
Detached
Style:
2-Storey
Exterior:
Brick
Garage Type:
Attached
(Parking/)Drive:
Other
Drive Parking Spaces:
4
Parking Type:
Other
Parking Type:
Other
Pool:
None
Approximatly Age:
31-50
Approximatly Square Footage:
2000-2500
Property Features:
Hospital
CAC Included:
N
Water Included:
N
Cabel TV Included:
N
Common Elements Included:
N
Heat Included:
N
Parking Included:
N
Condo Tax Included:
N
Building Insurance Included:
N
Fireplace/Stove:
Y
Heat Type:
Forced Air
Central Air Conditioning:
Central Air
Central Vac:
N
Laundry Level:
Syste
Ensuite Laundry:
F
Sewers:
Sewer
Percent Down:
5
10
15
20
25
10
10
15
20
25
15
10
15
20
25
20
10
15
20
25
Down Payment
$
$
$
$
First Mortgage
$
$
$
$
CMHC/GE
$
$
$
$
Total Financing
$
$
$
$
Monthly P&I
$
$
$
$
Expenses
$
$
$
$
Total Payment
$
$
$
$
Income Required
$
$
$
$
This chart is for demonstration purposes only. Always consult a professional financial
advisor before making personal financial decisions.
Although the information displayed is believed to be accurate, no warranties or representations are made of any kind.
RE/MAX ABOUTOWNE REALTY CORP.
Jump To:
--Please select an Item--
Description
General Details
Room & Interior
Exterior
Utilities
Walk Score
Street View
Map and Direction
Book Showing
Email Friend
View Slide Show
View All Photos >
Virtual Tour
Affordability Chart
Mortgage Calculator
Add To Compare List
Private Website
Print This Page
At a Glance:
Type:
Freehold - Detached
Area:
Halton
Municipality:
Oakville
Neighbourhood:
1020 - WO West
Style:
2-Storey
Lot Size:
x 104.32(Feet)
Approximate Age:
31-50
Tax:
$6,438.98
Maintenance Fee:
$0
Beds:
4+1
Baths:
4
Garage:
0
Fireplace:
Y
Air Conditioning:
Pool:
None
Locatin Map:
Listing added to compare list, click
here to view comparison
chart.
Inline HTML
Listing added to compare list,
click here to
view comparison chart.
Listing added to your favorite list


